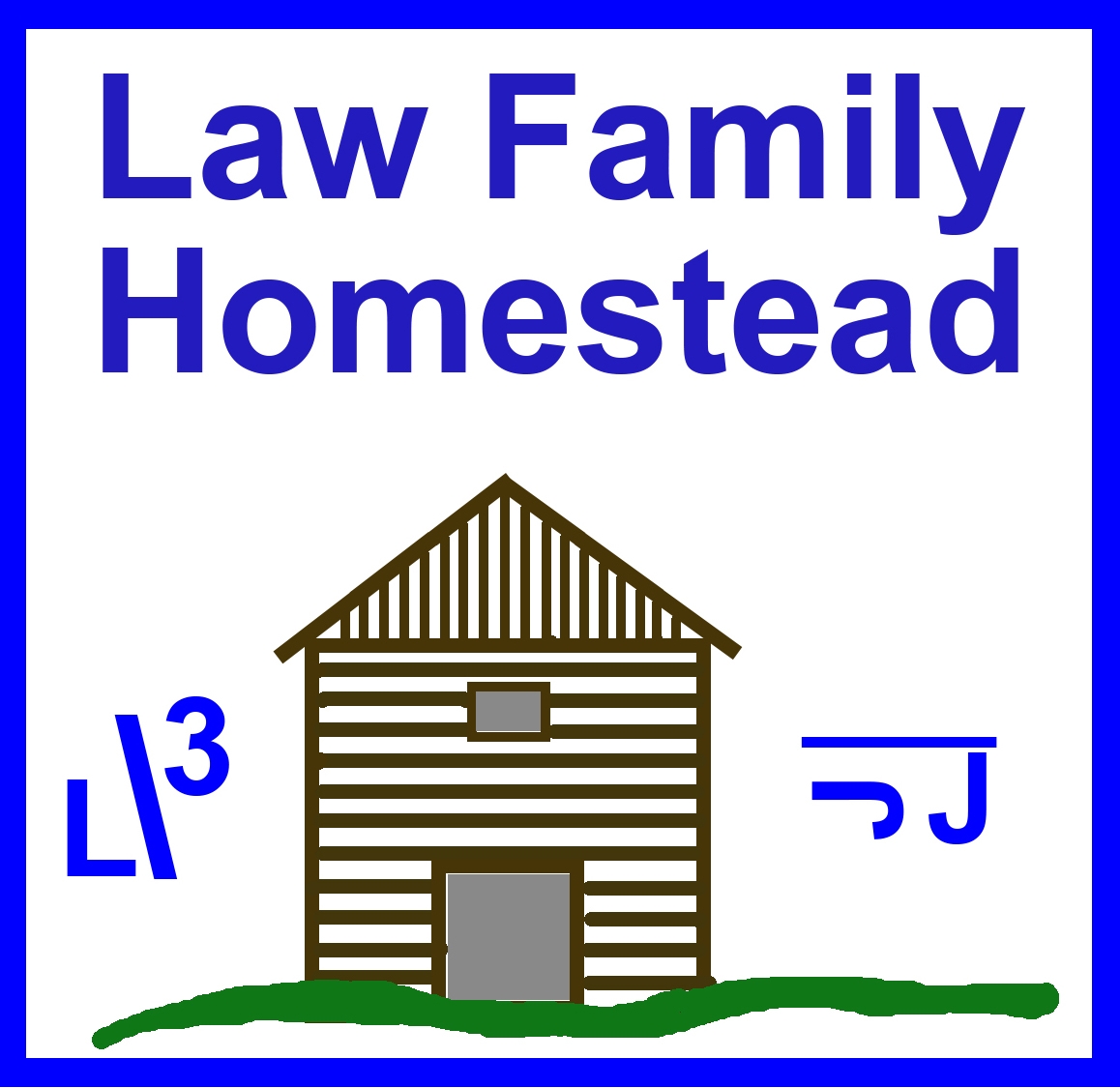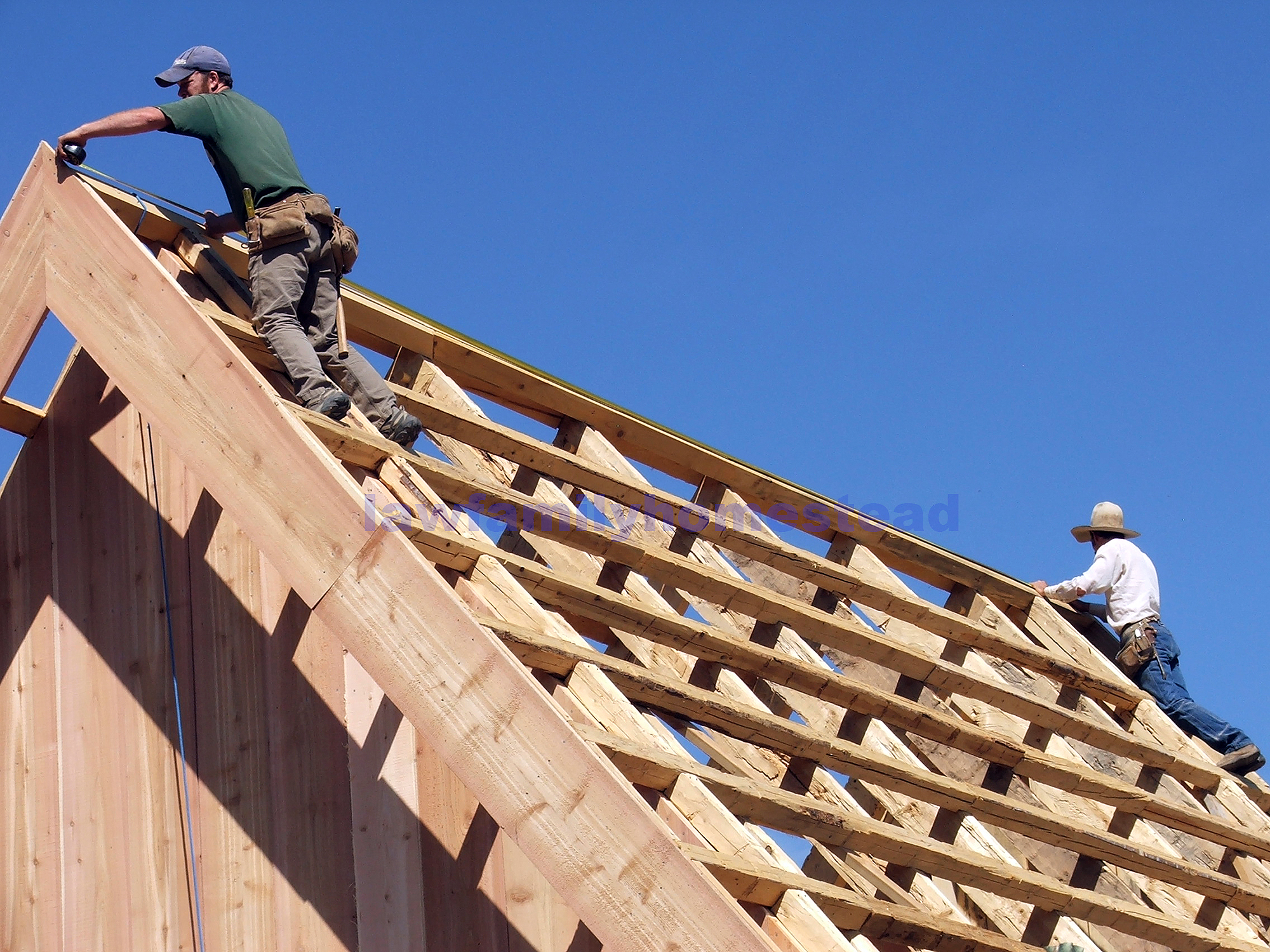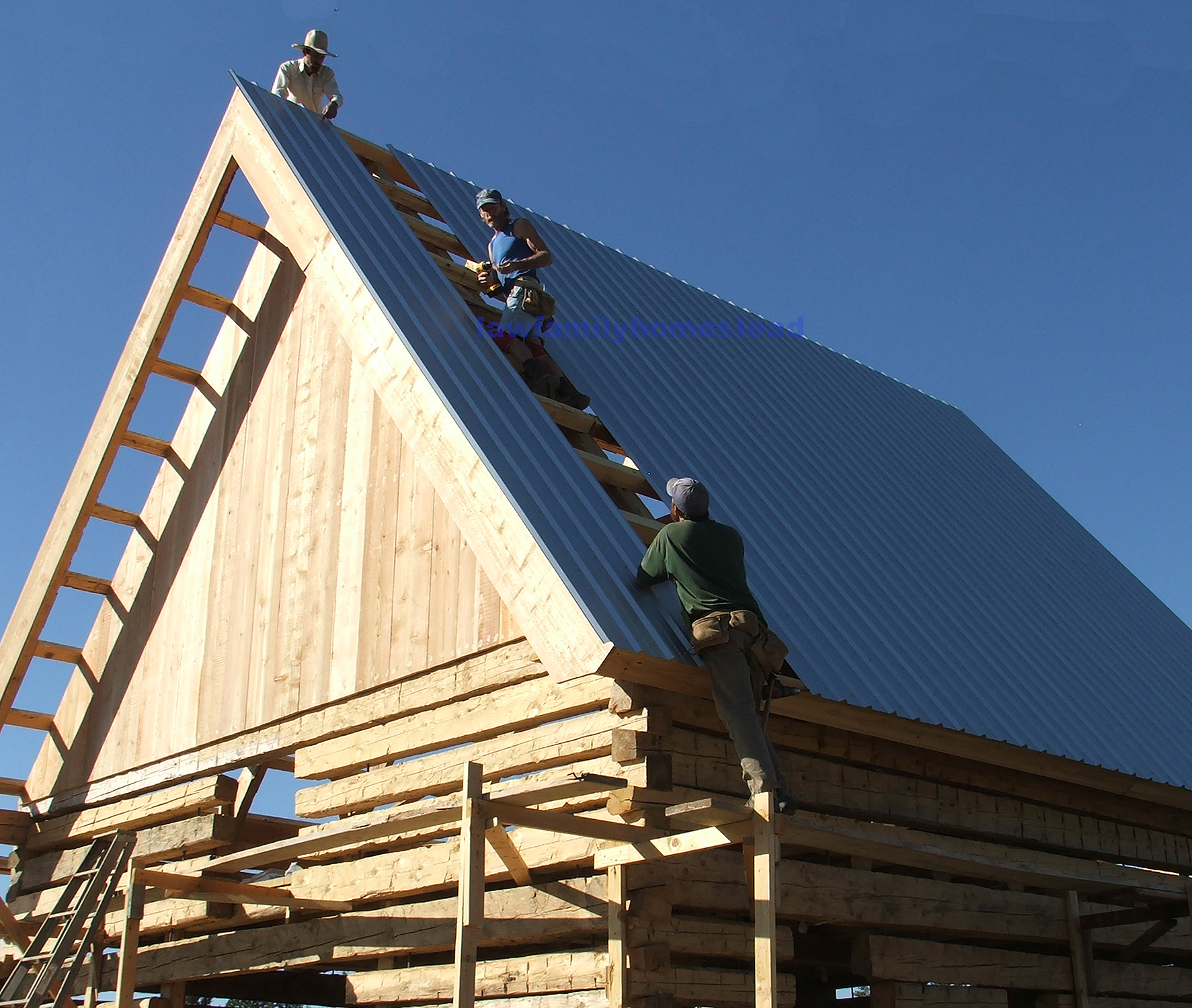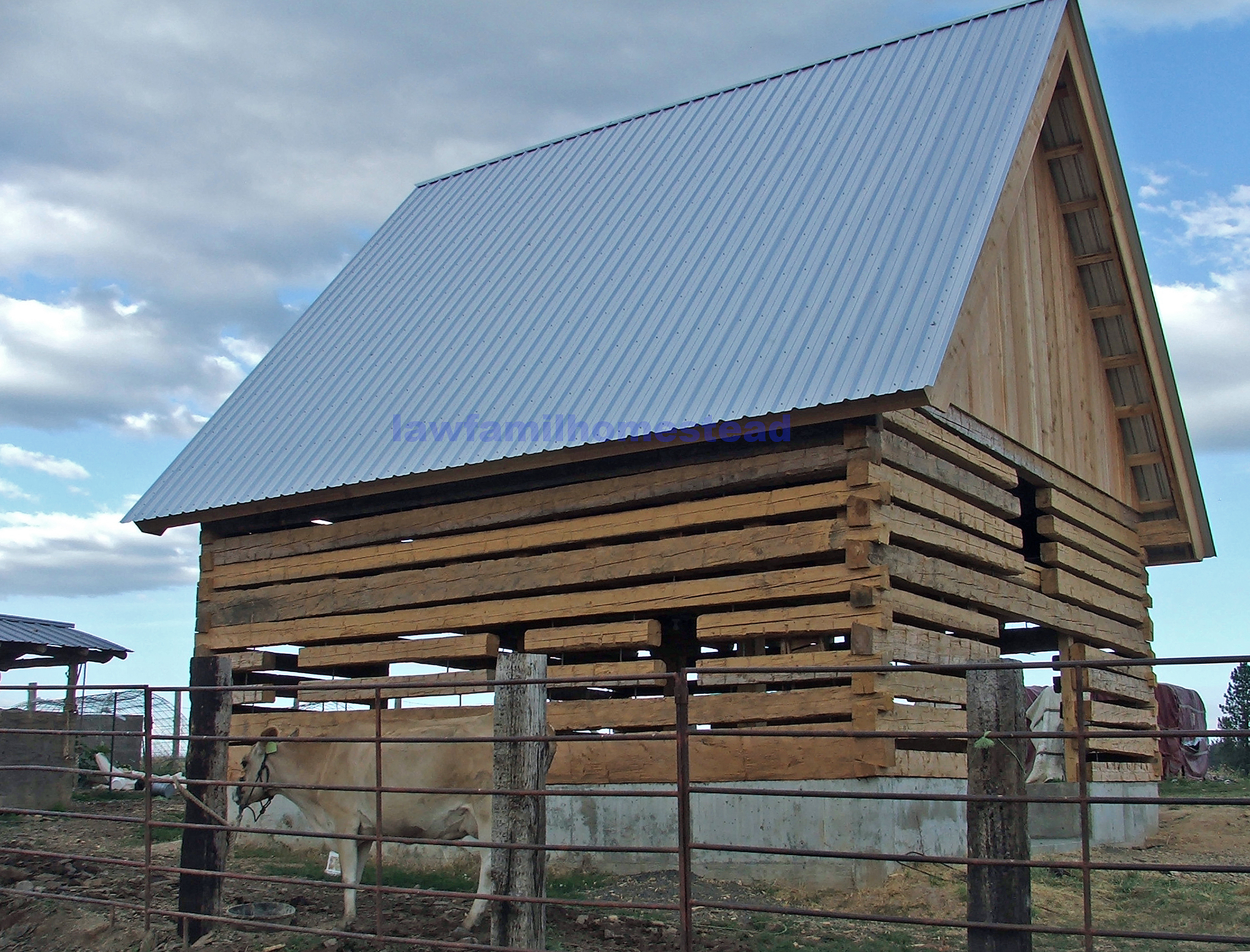The Roof
Finally !!! Finally!!! The TIN arrived!!! We had to wait two or three weeks for it to get here. So now we can get started on the roof and wrap this project up.
First, we enclosed the south gable and put the barge board up. The guys actually did this and the tin all in one day. They put the sheeting up before lunch, got everything set and ready for the roof, and then after lunch put the roof on.
Isn't it pretty? So shiny and new!
They decided an extra helping hand on the roof might be a good idea. But there was a prerequisite - they couldn't be scared of heights!
We decided to ask Dan if he'd be willing to help with the project, He was a perfect fit for the task that lay ahead of us, bringing with him creative insight and skill well adapted to our project.
And the first sheet is on the barn roof!!! Now to make sure it is square and overhanging the same amount top and bottom.
The first step in the sheets going up. They are all premarked so the guys on the roof get the screws in the right spot. MJW had the all important job of holding other end of the square for Uncle Peter so he could get the holes marked straight. A challenging job for someone who is so high in energy, ready to burst at any moment.
I had great intentions of getting progressive shots as the guys moved across the roof. But they were so fast that by the time I got back outside they were more than halfway across! I couldn't believe it!
As fast as they were Uncle Peter still ended up having to wait for them.
This was their method for getting the sheets on the roof, which were 22 feet long. Having three guys up there made it so no one had to walk too far up and down the roof.
Waiting in the wings.
Discussing how the last sheet should be put on. Dan's resourceful mind came up with a workable solution.
It’s ON!!! Side one was finished and it was only 3:30 or 4:00 p.m. They decided to race the setting sun and see if they could get the second side done also.
They brought a ladder in so the middle could be screwed down without anyone having to stand on the sheeting.
Side two - they put the ridge cap in place as they put the tin down.
Laying down side two with the added pressure of racing the setting sun.
Gorgeous, isn't it?
Bringing another sheet! They tried valiantly but didn't make it before sunset!
So, Dan was back first thing in the morning to help finish up the last three sheets. They were that close. If they hadn't had to put the ridge cap on and fight getting the sheets under it, they might have made it.
North side finished!
East side finished!
South side finished!
West side finished!
Now we wanted one final picture with Uncle Peter.
But trying to get six boys to pose for a picture, well, I will leave you to imagine!
Almost perfect.
Sometimes you just have to quit and take what you got!
As you can see the barn is not completely "finished" but it is as far as we are going to take it this year. We were hoping to get the walls up and the roof on this year before it snowed, and with everyone's help we met that goal. It was getting cold and wet here and we needed to get things ready for winter. Besides, Uncle Peter had no desire to see snow - can't imagine why, being from Florida and all! So the barn will sit until next summer when we can start the chinking and finish the kitchen. We might be able to get the stanchions built this winter so I can milk in there.
A few fun statistics for those with inquiring minds -
Logging and hewing hours to complete hewn beam, rafter, and purlin inventory - Approximately 1,000 man hours (Kit and Mark)
Assembly - 27 days log walls, and second story wood floor complete. Rafter pairs cut and fit, ready for assembly.
Two days spent logging and milling lumber for second story floor.
18 days to set up rafters, purlins, block, and brace roof. Frame, and side gable ends. Electrical and tin roof installation.
47 long days to total completion. Approximately 1,000 man hours ( Uncle Peter logged by far the majority of assembly hours, sometimes 12 hours a day, with Kit and Mark rotating in around their separate work schedules.)
Thank you Uncle Peter for driving 3,000-plus miles from Florida to spend 70 days with us working on the barn, timber cruising, fixing the washing machine, helping hold horses for trimming, hiking, and sight seeing different parts of Idaho.
Thank you Mark for spending the last two winters helping Kit hew the logs for this endeavor. Thanks for coming up several days a week to help put this up.
Thank you Cathy for helping me cook meals, sending meals up, and keeping my house clean and from falling into total disarray this summer.
Thank you Kirk and Taiya for dropping what you were doing and milling lumber for us when we were short.
Thank you Dennis for doing such a wonderful job on the concrete foundation, stem wall, floor and supplying logs when we ran short on lumber ourselves.
Thank you Jack for bringing chicken enchiladas, and rice and watermelon one evening, hot from the oven, all I had to do was put it on plates.
Thank you Kent for cutting and baling our hay this summer when we couldn't get to the last of it.
Thank you Dan and Kathleen; Dan for the extra hand on the roof, and Kathleen for cleaning the kitchen and helping put lunch on.
And a final thank you to my mom who, as our website manager and story editor, put these stories and photos on the website this summer, and does all of our website maintenance.
Thank you to all of our readers who followed our story this summer as we built a dream. The dream isn't complete yet, but we will pick it up again next summer. In the meantime we have some awesome stories and information to share with you this winter.
We invite you to continue following our story as we build our homestead.



























