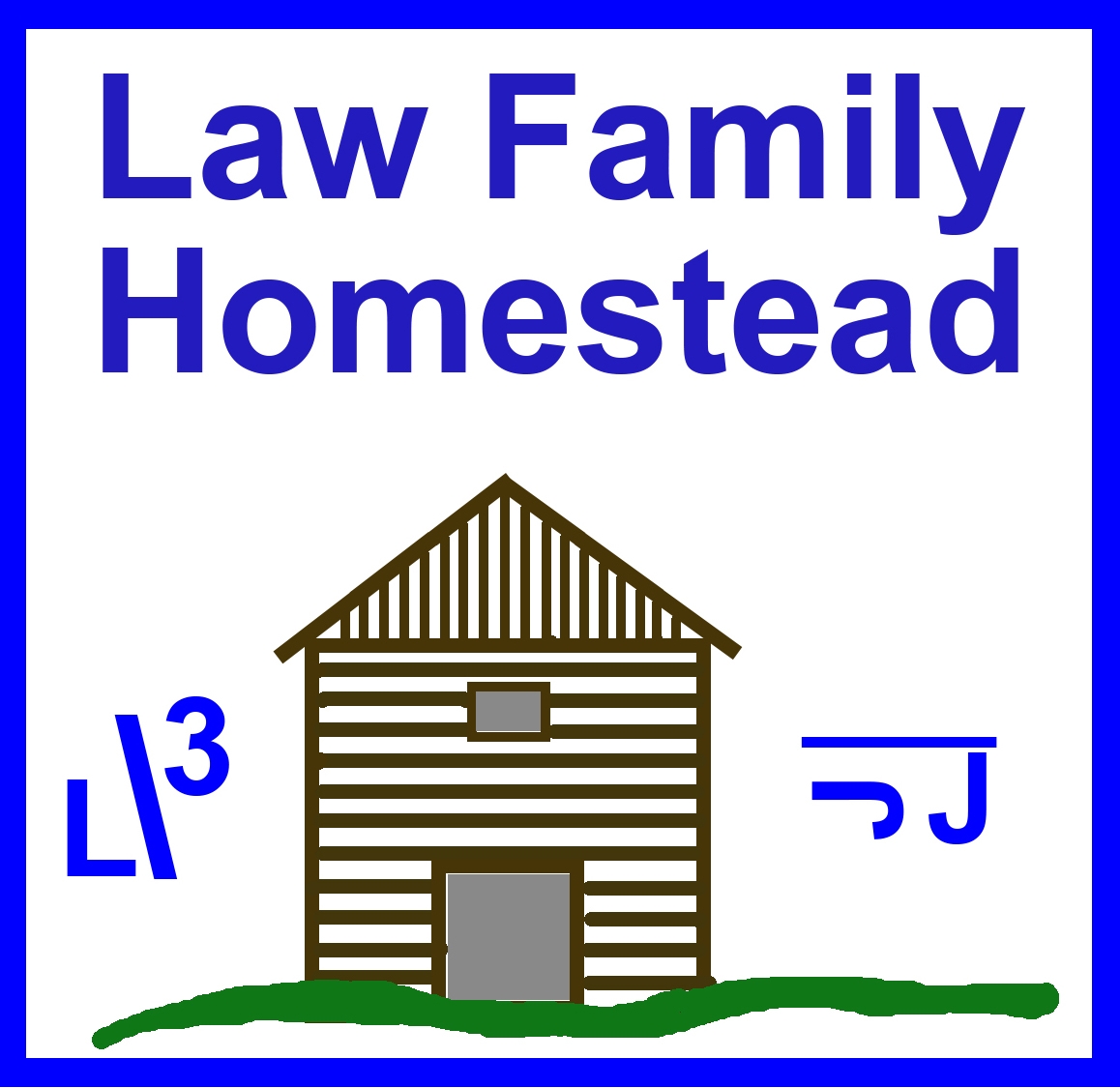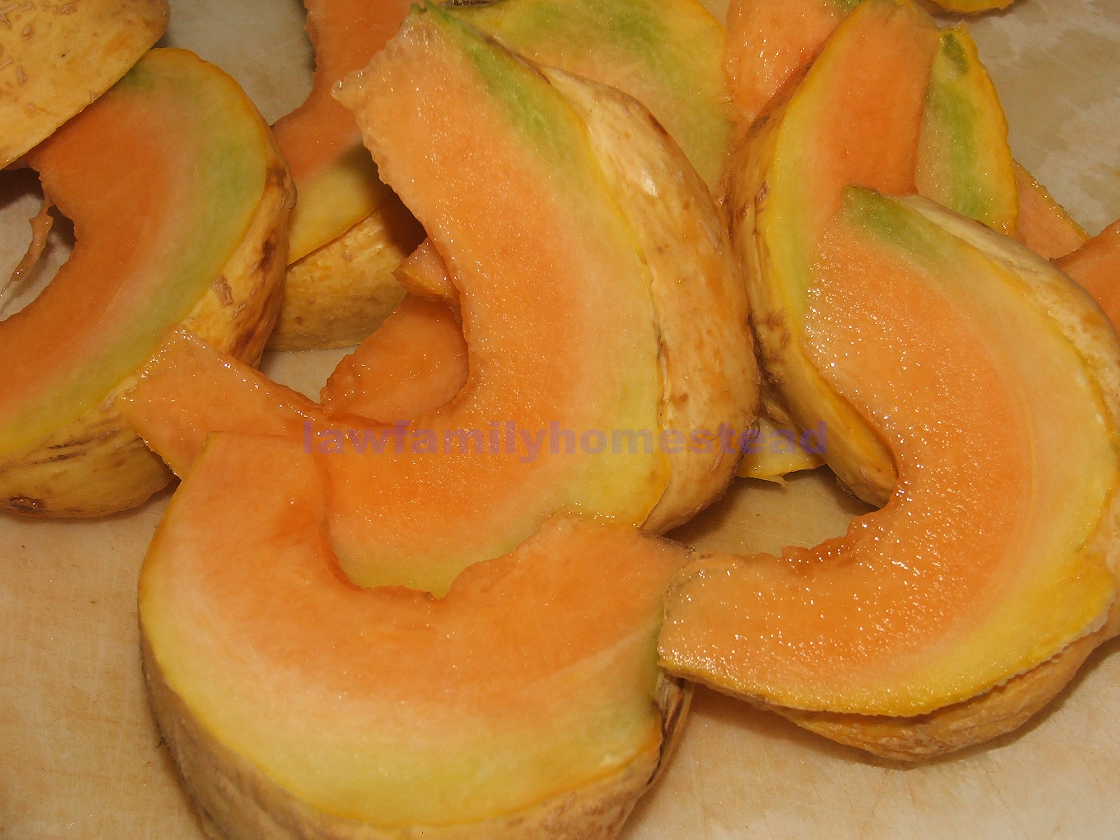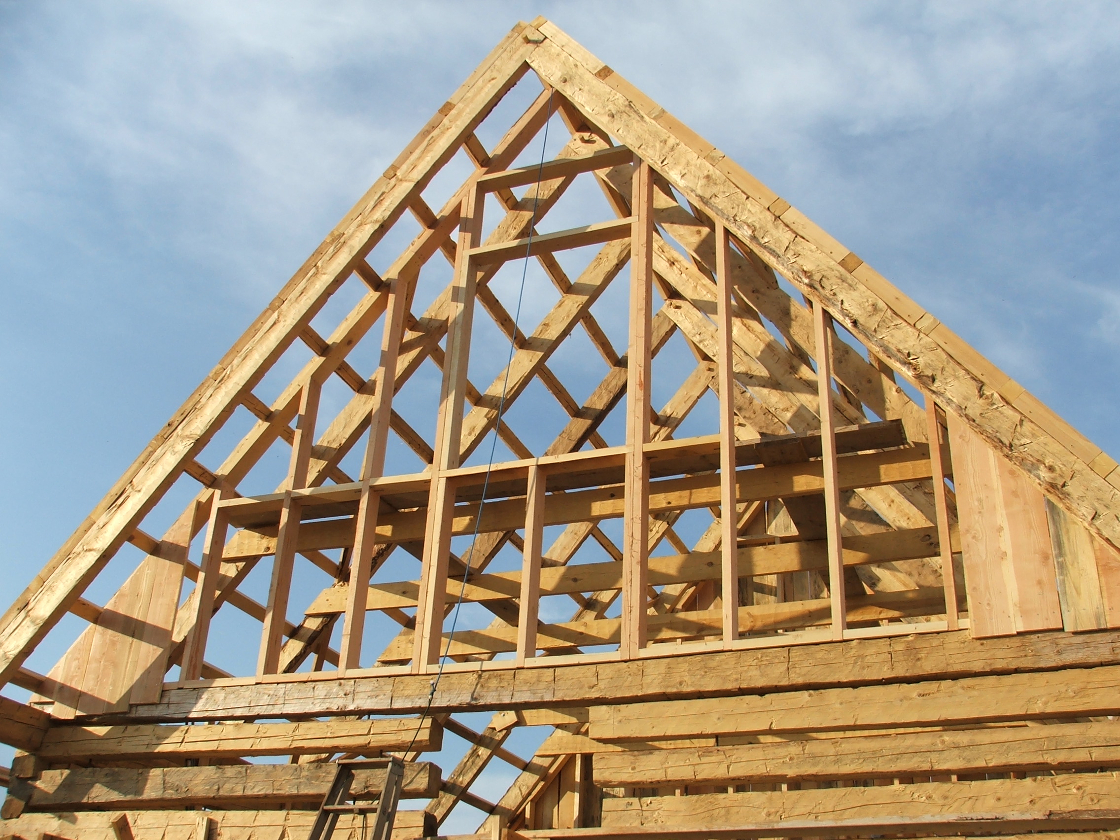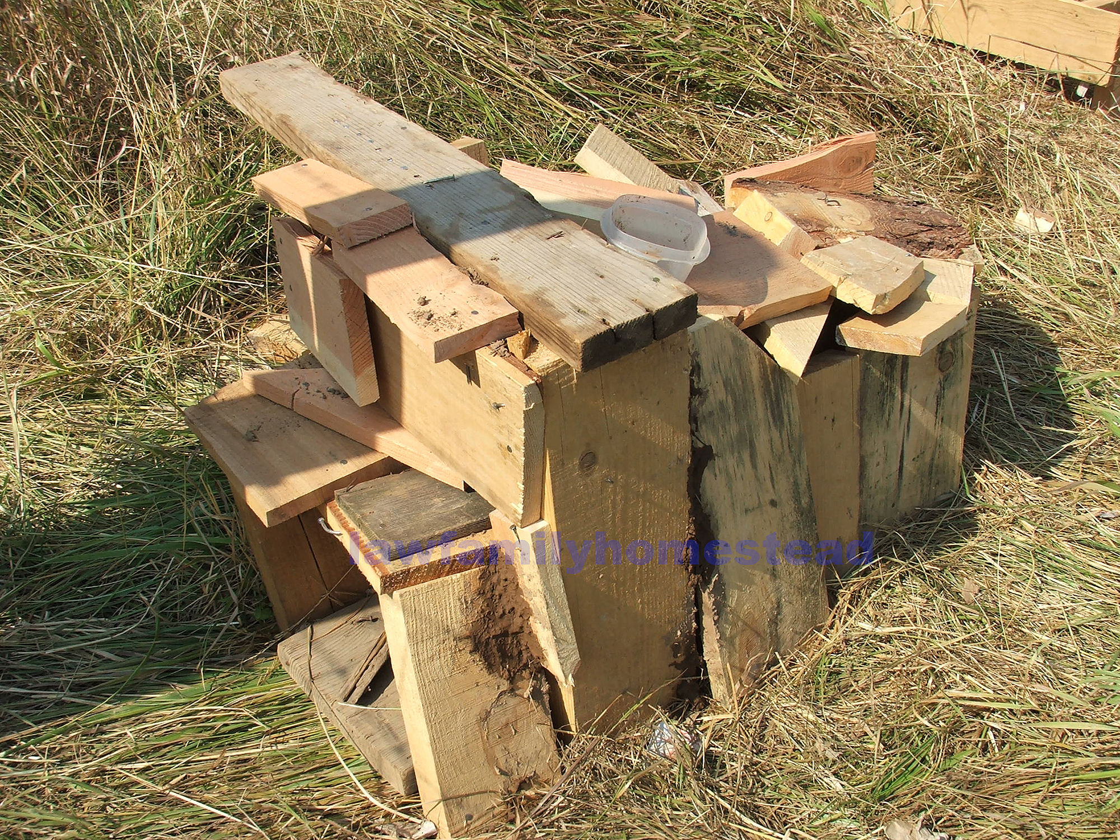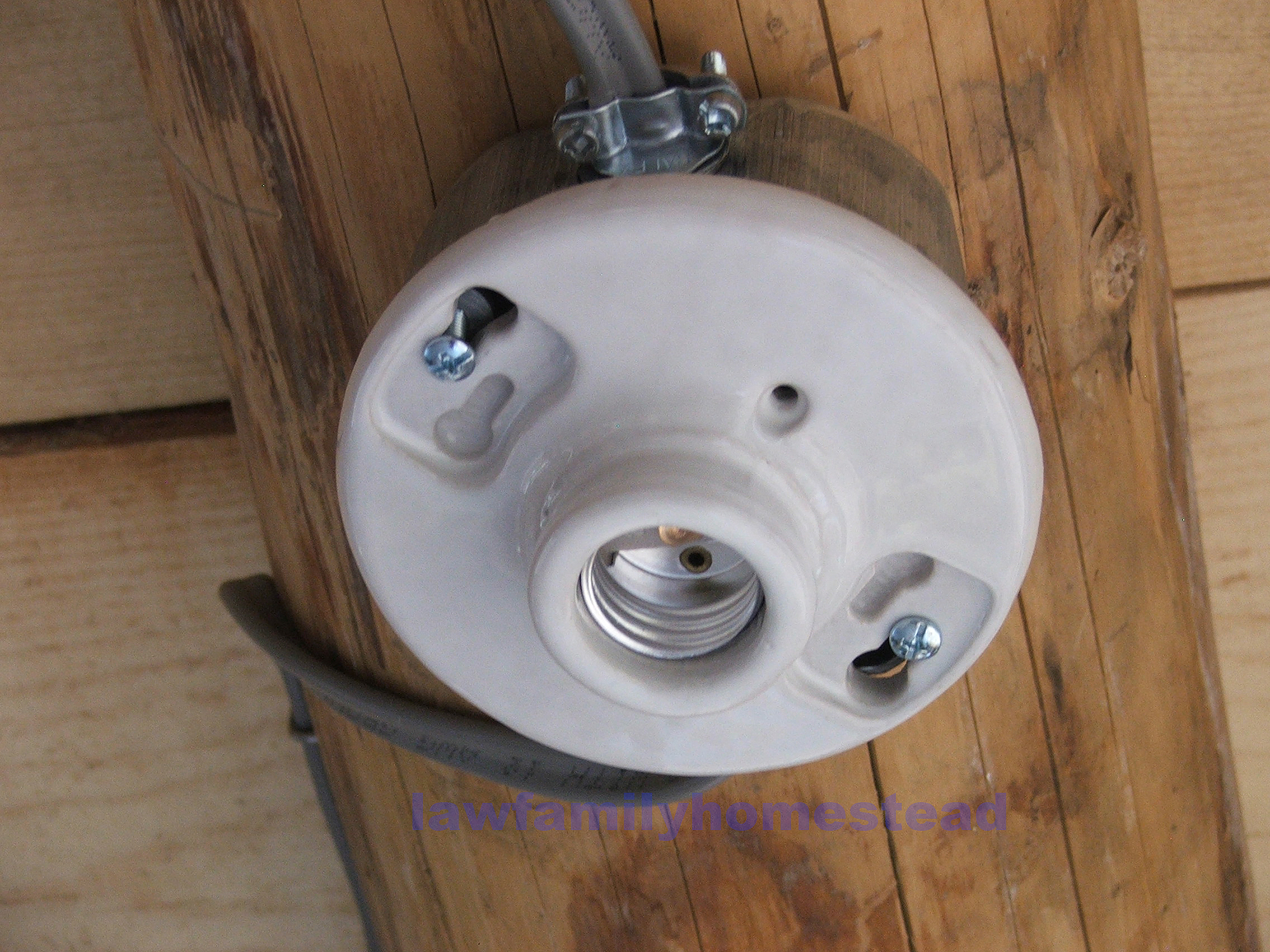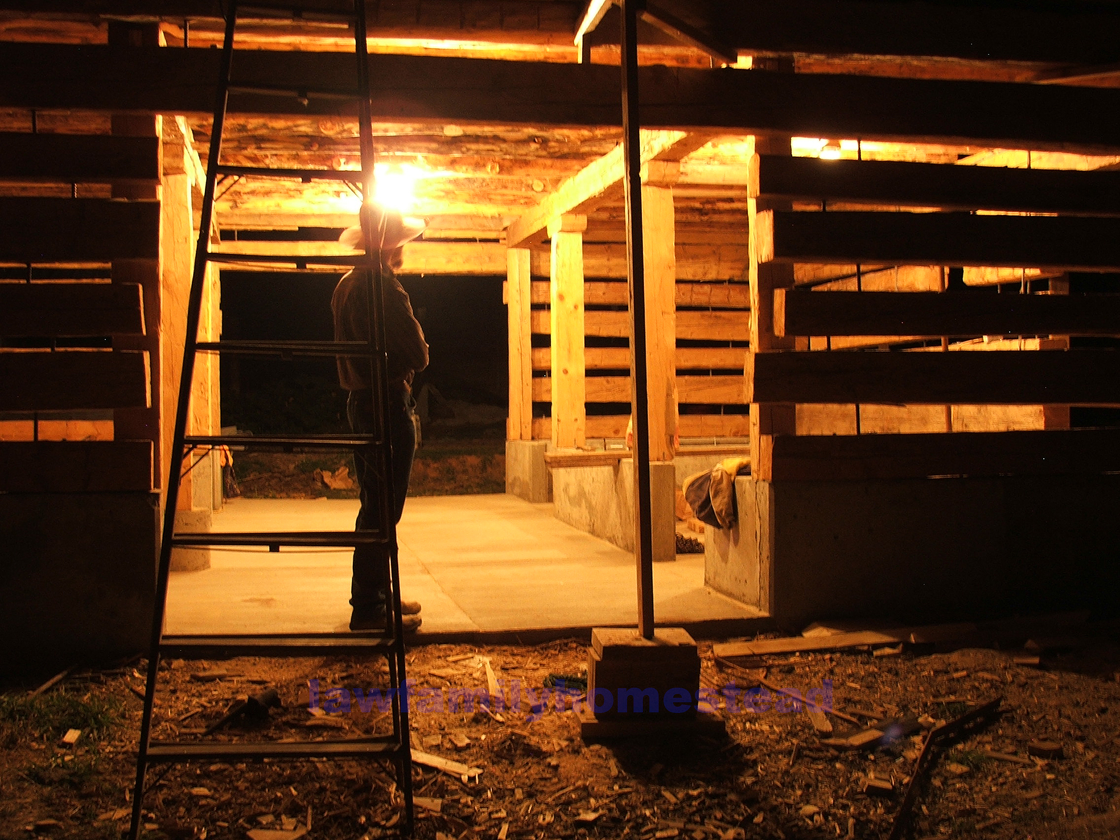South Gable, Electricity, Little Boy Carpentry
We were still waiting for the tin so we went ahead with framing the south gable end.
Here Mark is putting fire blocking on top of the 2x6 top plate for the south gable wall.
It looks awesome!
Starting to go up!
And by that evening the guys had it all framed in.
The setting sun on the wood makes it glow and I love the way it looks!
Of course the sunrise hitting the barn is not to be outdone.
As a side note - We had these for breakfast a few times this summer. When you get them perfectly ripe they are heavenly. This is the first year I've been able to grow cantaloupe!
Some more blocking was done between the wall and the roof to keep birds out (right side of photo).
The first of the red cedar siding going on the south gable, both ends. They will cut the "door" out later so we can load the hay through it, and stack it above the collar ties.
We had help from some wonderful friends getting the south gable siding up and the red cedar barge boards on. They were such wonderfully fast help, that by the time I got out of the kitchen to get some pictures they had it completed.
As you can see in the above picture, there is a large amount of leftover scraps from any building project. The boys were commissioned to keep these cutoffs pulled away from the barn and piled, so the men could walk around without stumbling over it.
Incidentally, a lot of scraps found their way to the boys' fort area and they added to their village.
The gateway to the stockade against the Indians.
One of the stockade residences, I believe this one is PW's.
And this one is JW1's.
PW's second try at a house. He might be able to turn around in this one!
CW also got in on the building. His creation was a bit more of an engineering project. He then proceeded to make one for each of his envious brothers!
We also decided about this time to go ahead and put some more electric in the barn so I will have lights in there this winter.
The master and the apprentice, once again, learning all he can.
The light fixtures are in, and there are three of them right down the center of the walkway in the barn, and one in the kitchen area!
And this is the end result! Sorry for the blur, but the lighting effect of the barn at night with it all lit up was awesome, so I tried to capture some of it.
Here's another one. The only regret is you can't see the top of the barn. We didn't put lights up there because we were out of romex. Maybe later.
Here's the other side of the barn.
And the next morning!
Next, the tin roofing is finally here and we will start putting it on.
