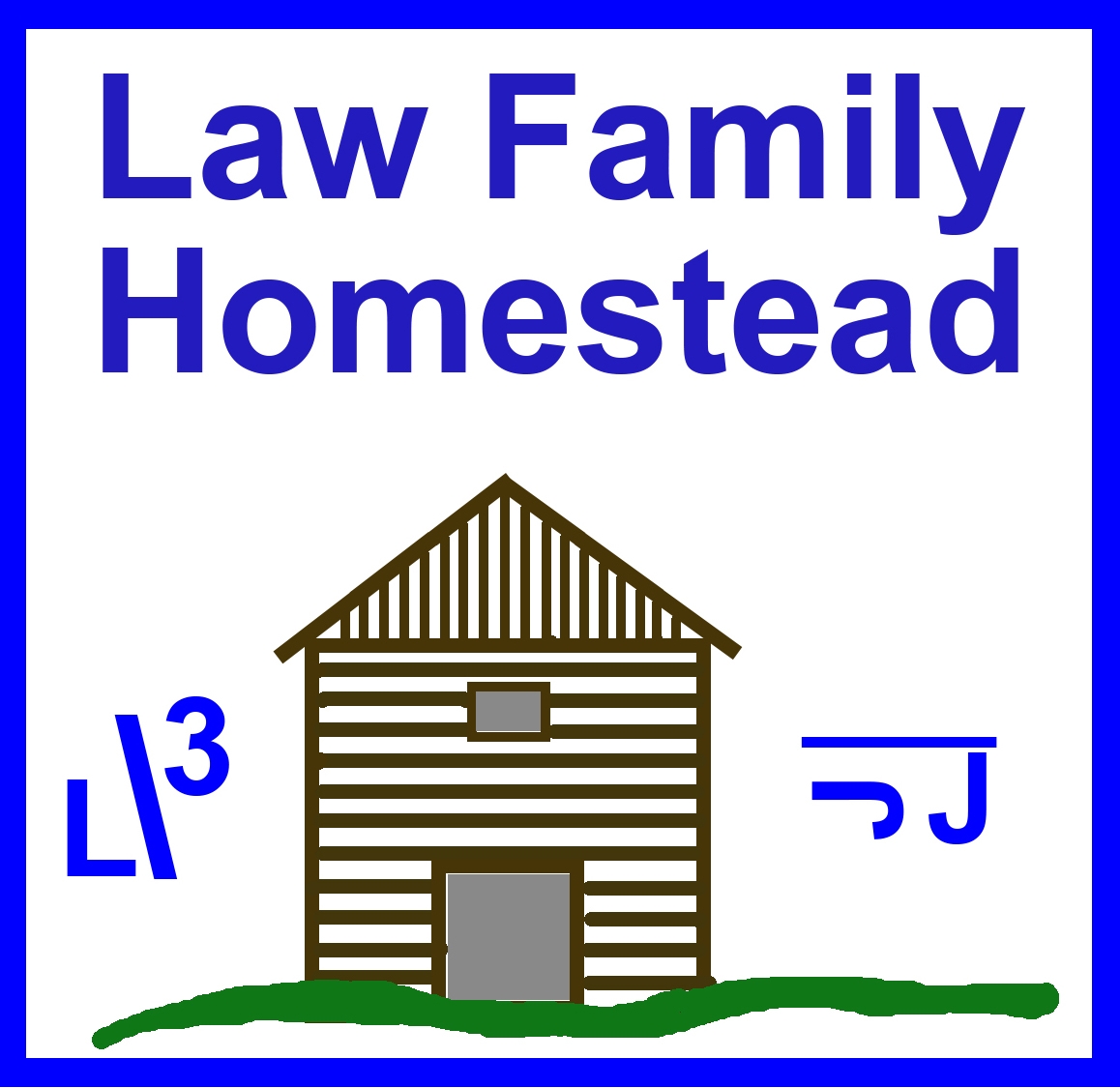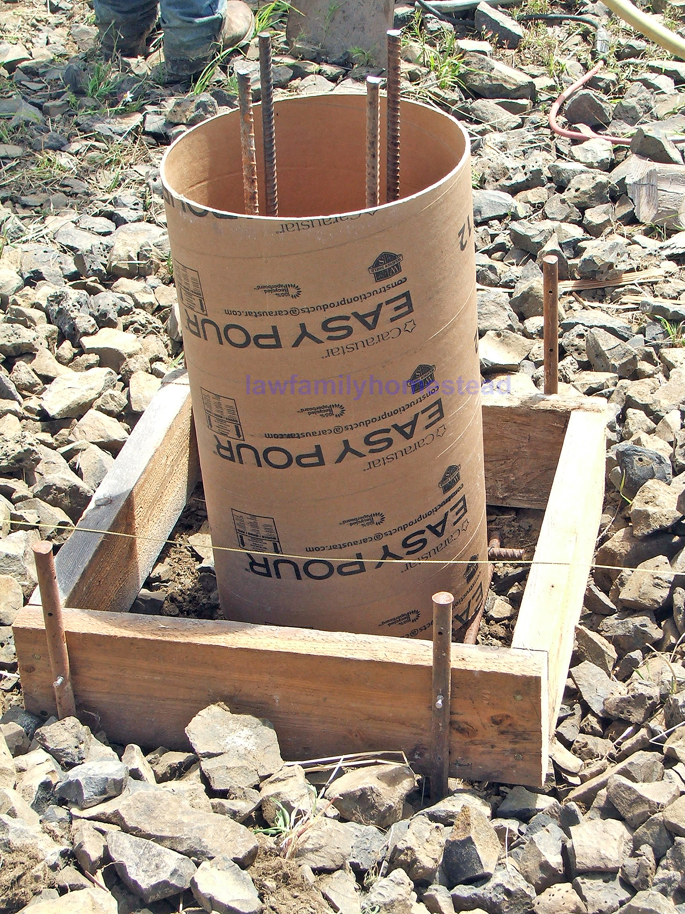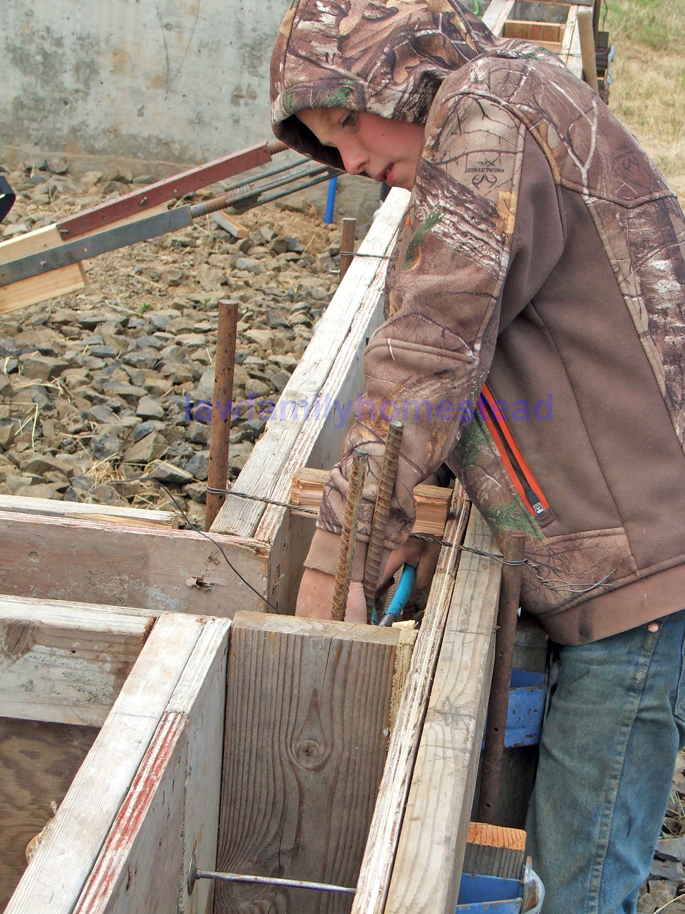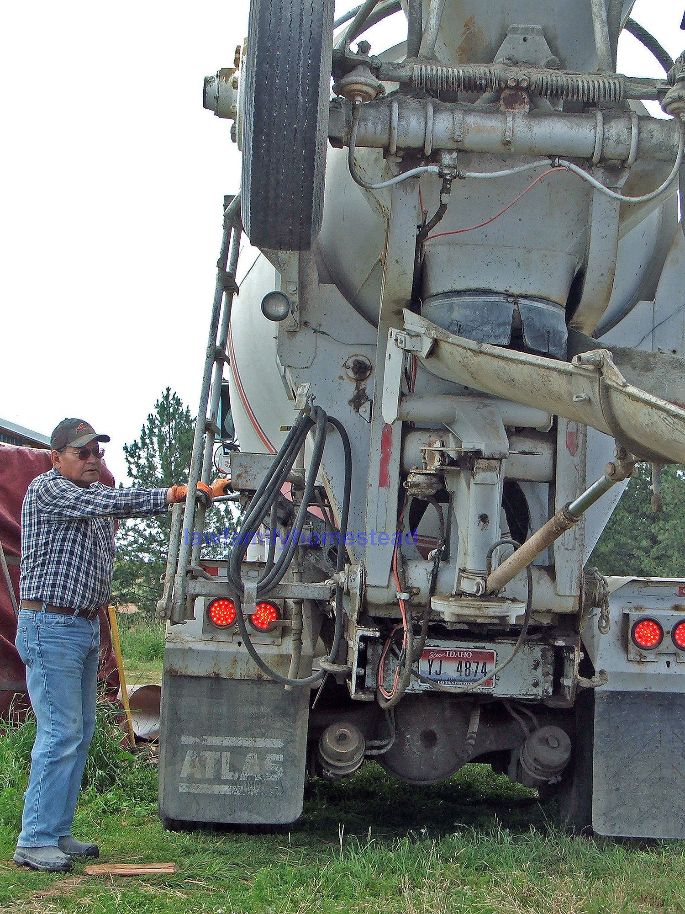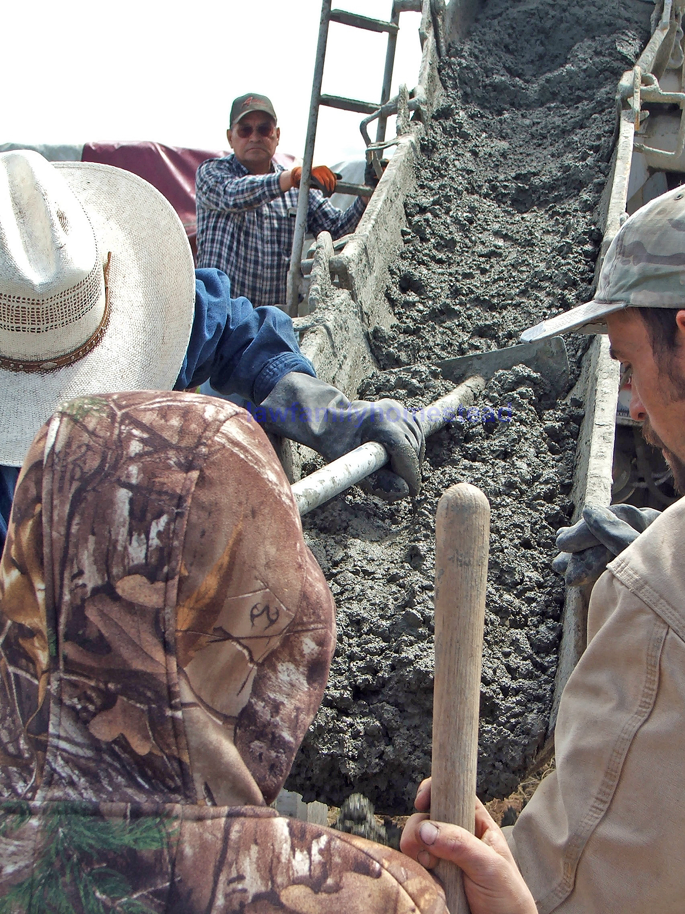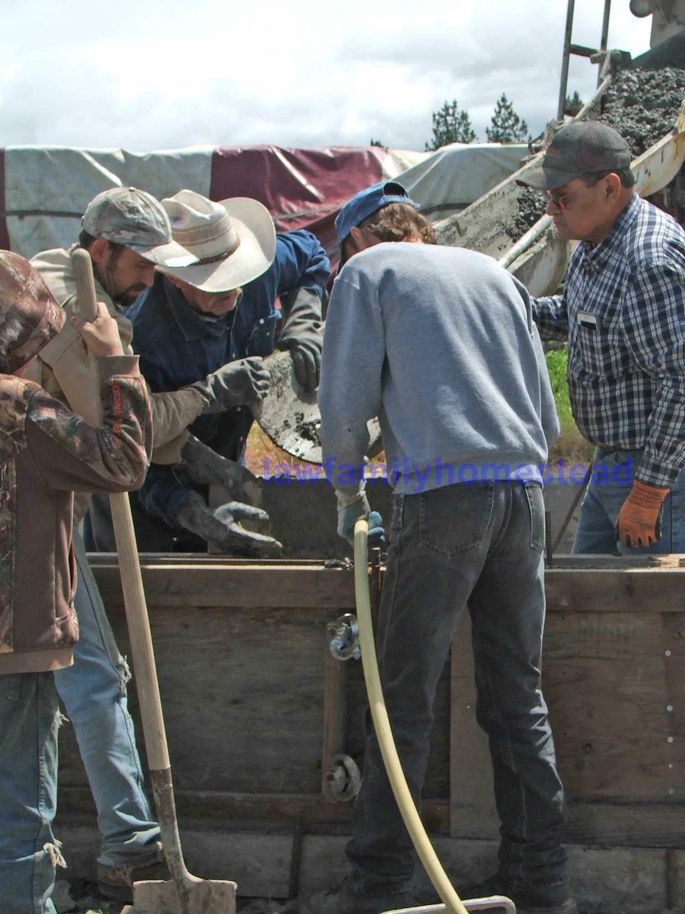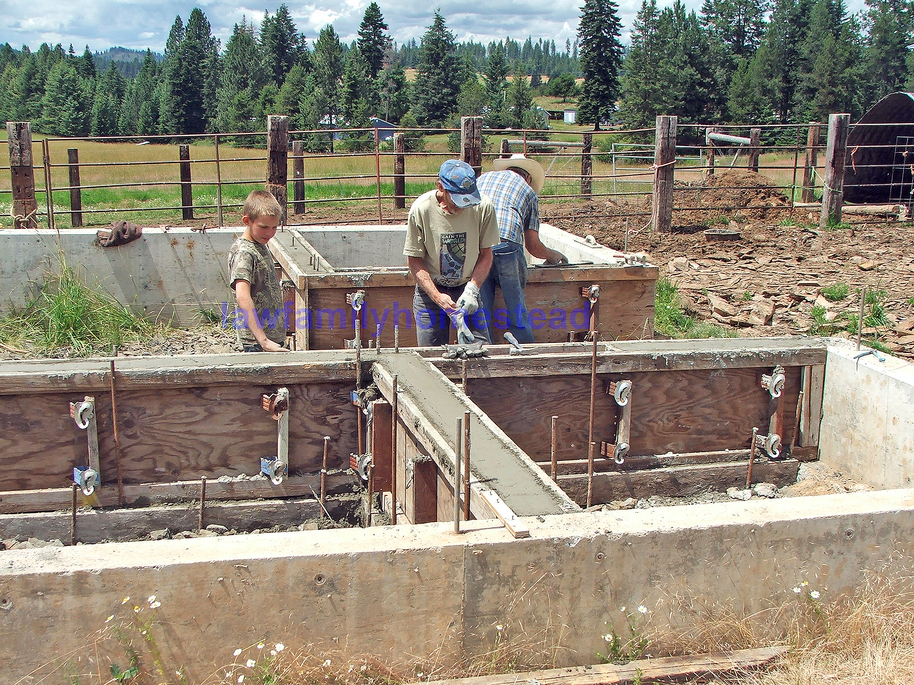The most exciting thing has happened on the Law Family Homestead. WE POURED CONCRETE!!! I know, I know probably doesn't sound that exciting to some, but let me tell you - we've waited about five years for this concrete pour. The concrete we poured this week is a part of our hand-hewn log dairy barn that my wonderful husband is building for me. We've been milking outside in all kinds of weather, hot and sticky in the summer months; wet, sloppy, and muddy in the spring and as my children say, "freezing cold" in the winter with lots of snow to shovel. Kit did build a stanchion for the cows that has a roof over it, so while, yes it does keep the rain from dripping down your neck while you milk, if it blows sideways at all you're out of luck.
So we are really excited about the concrete poured the other day. We hired our wonderful neighbor Dennis, and his wife Connie, who has done concrete all his life. He is used to LARGE scale commercial jobs, so this was just a drop in the bucket to him, but it was great to have such experience on hand.
Dennis and Kit making the final plans the morning of the pour.
Kit's dad, Mark, was also on hand to help us pour.
The morning of the pour we quickly fashioned this pillar to support a hewn post, which in turn will support the floor of our second-story haymow.
CW did some last minute rebar wire-tying for us.
This is the layout of the whole foundation so you get an idea of what it will look like. The first room in front on the left (#1) is our milk processing/kitchen area and will also house our extra refrigerators for customers who pick up at the ranch. The room to the right in front (#2) is a stall to house calves, or a sick cow, etc. An alleyway divides the two sides of the barn. The next room on the right, in the back, is a feed room (#3) that will house all of our supplements and medical supplies for the cows along with the vacuum pump that runs the bucket milkers. The space to the left of that (#4) is the milking parlor. The whole floor is designed to slope slightly so I can spray the whole thing out with the hose.
And the concrete truck is here! Our local concrete ready mix did a fabulous job for us.
The younger crew was sent to a high point out of the way.
The rest of the crew took up positions to guide the concrete into a six-inch hole.
Ready or not, here it comes; concrete waits for no one!
How many heads can you fit around a six-inch hole?
All complete except for the finish work.
It's amazing that you can take this and turn it into . . .
Something that looks like this!
A few days later CW did an excellent job taking the forms off the stem walls.
Next week we pour the floor. AND Great Uncle Peter shows up to help us on the log construction!
